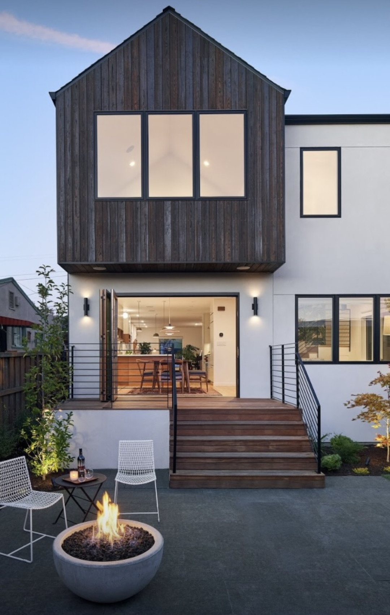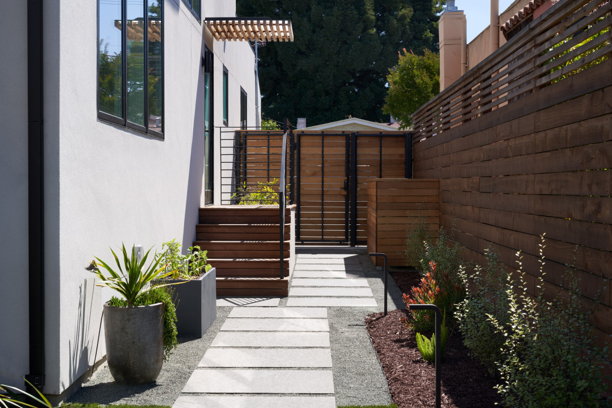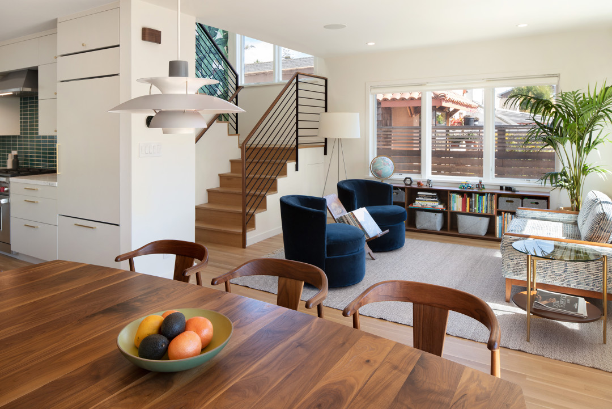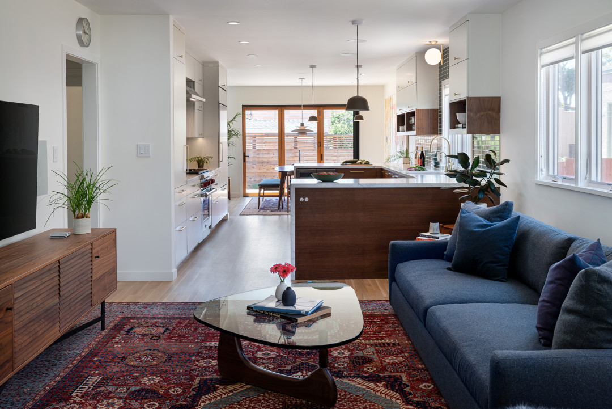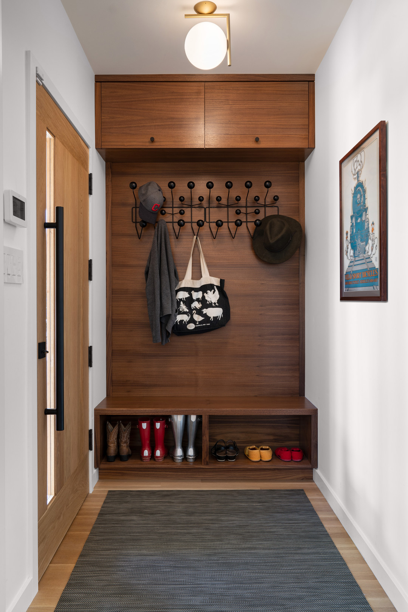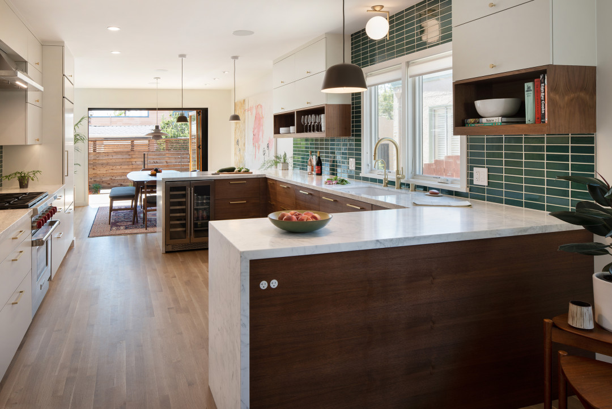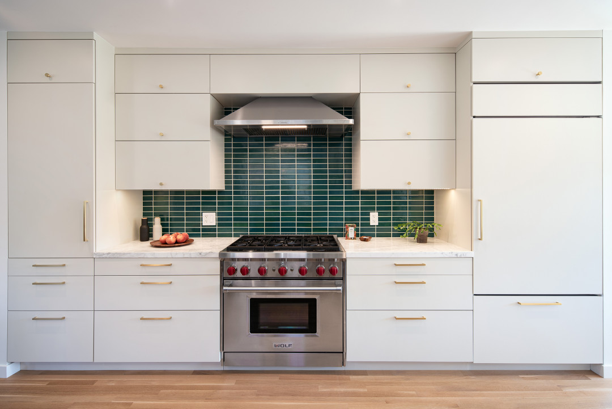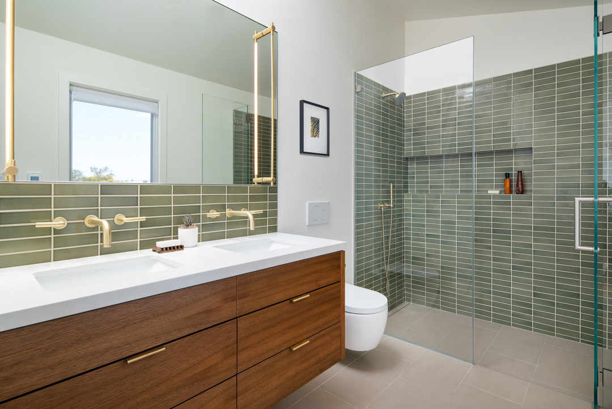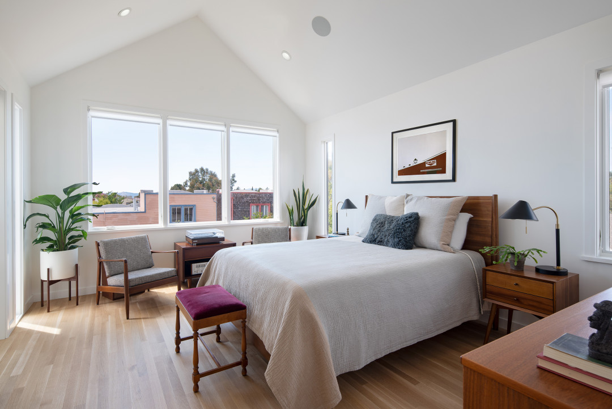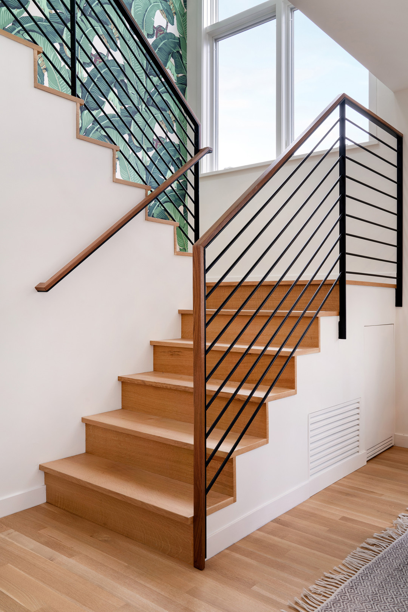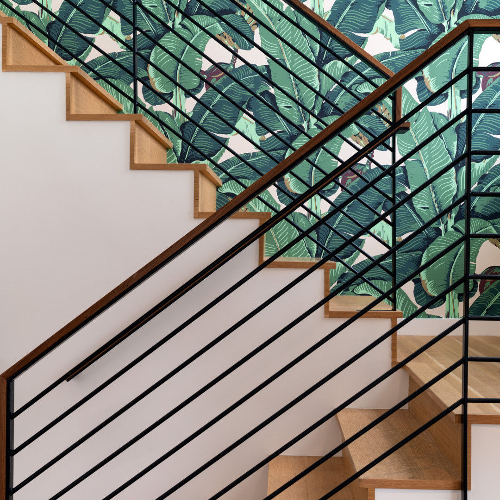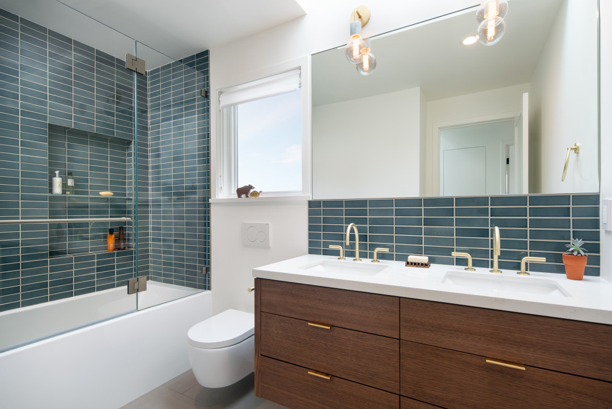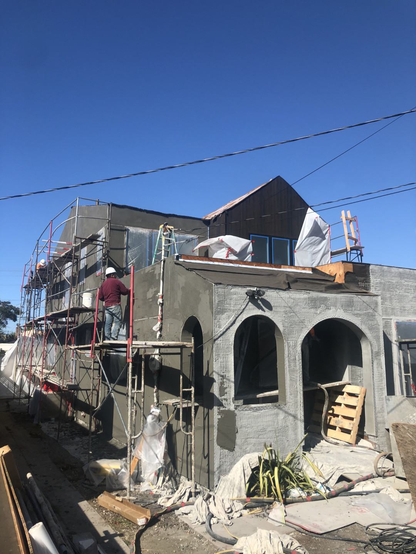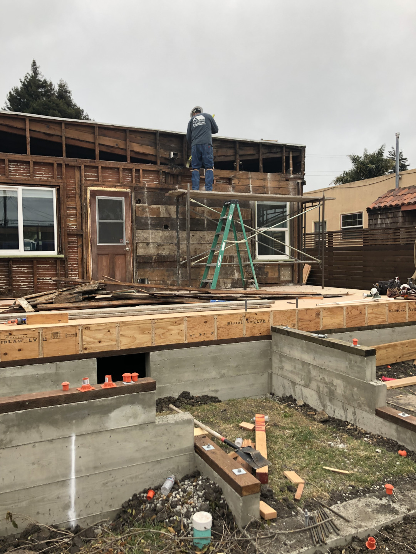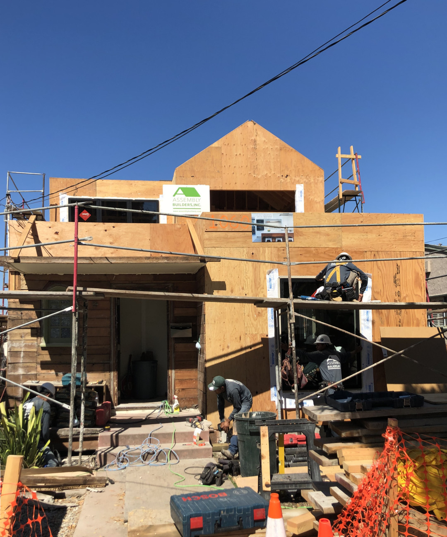
Evelyn Modern
A large portion of the existing house was gutted and reorganized, leaving little untouched. The main level includes an open planned living room, dining room, kitchen, and family room that collectively extends from the front entry to the back of the house. This visually unifies the living spaces and connects them to the front and rear gardens. The kitchen, embedded between the living and dining rooms, creates a compression that naturally organizes the different spaces. Windows are located to encourage light in the tight urban layout. The family owns several art pieces they wanted to showcase, including an abstract pig painting that we located on the dining room wall so it could be appreciated from multiple angles. A friend’s company produces the banana leaf wallpaper that backdrops the metal handrail on the open staircase. Overall, the design utilizes minimal architectural elements while bringing warmth and creativity into the heart of the home.
A new upper level was set towards the back of the house to capture Bay Area views in the primary bedroom. Existing porch arches remain to better relate with the surrounding houses. The exterior is finished in contrasting white stucco and dark Yakisugi siding, an ancient Japanese preservation technique using fire to char cedar. This process naturally renders the siding water and insect repellent and adds cool and warm tones in the sunlight. Ipe decking connects the back of the house to the garden, accessed by an accordion door system.


