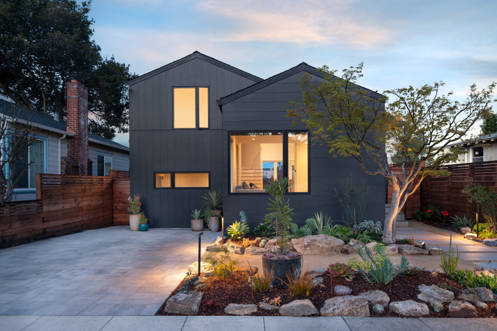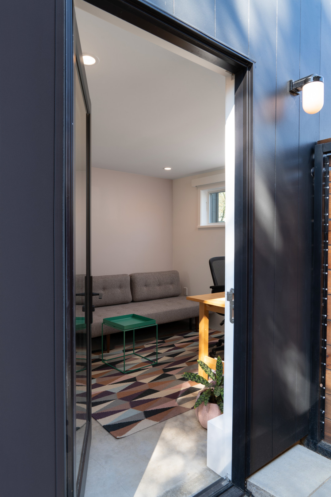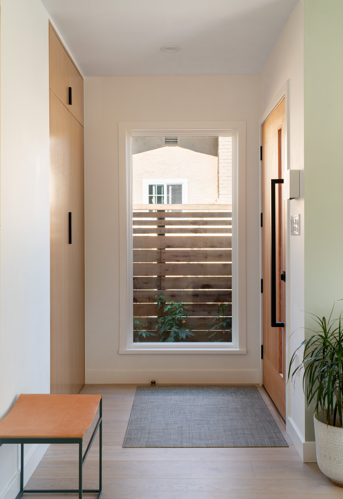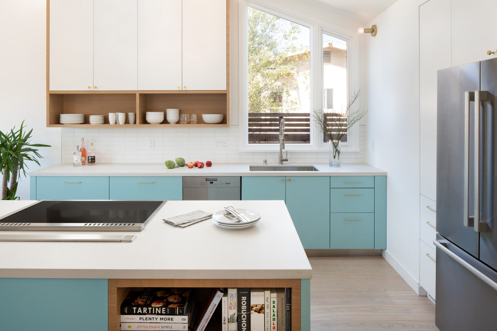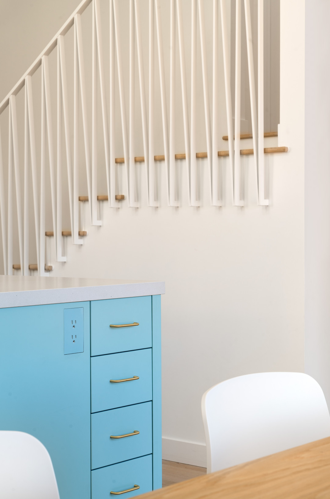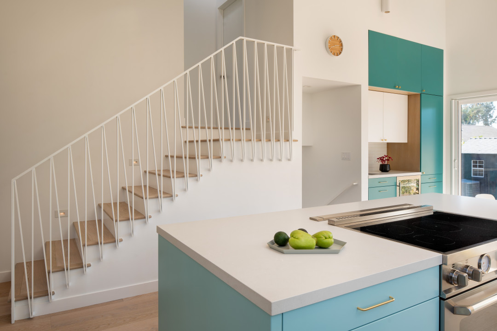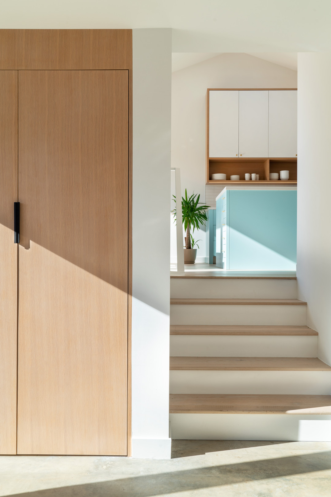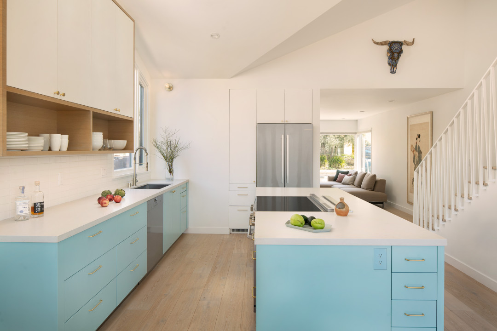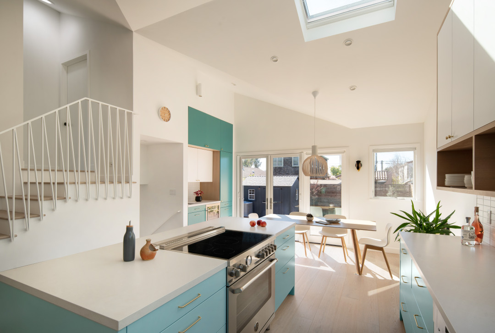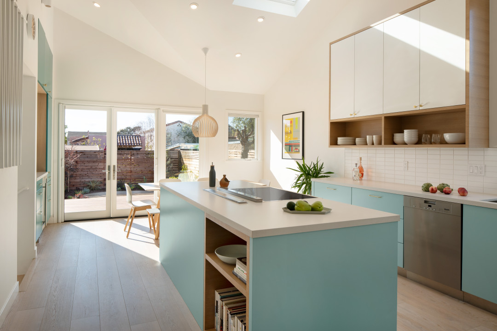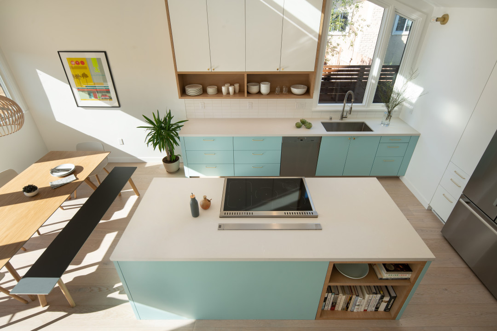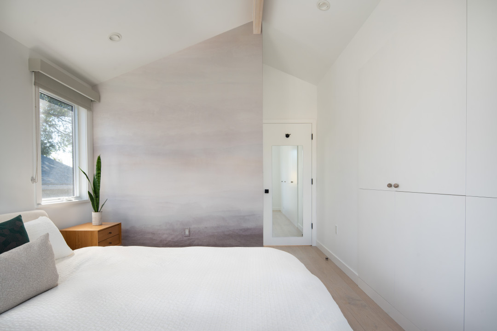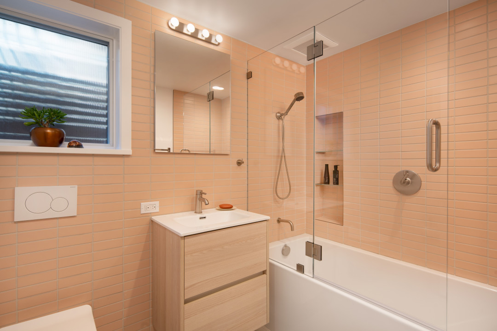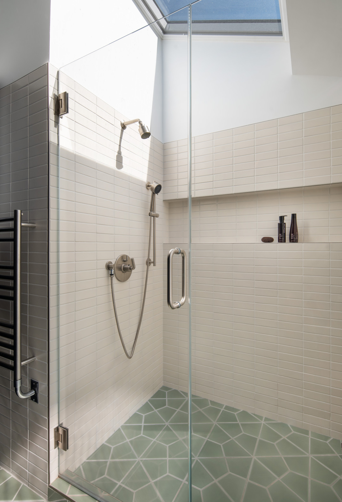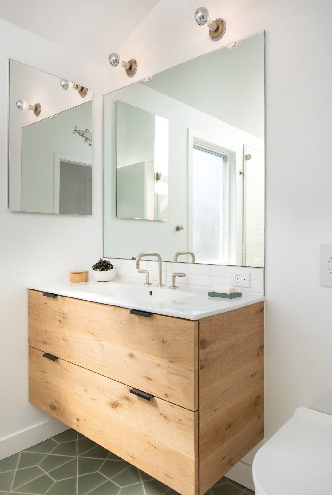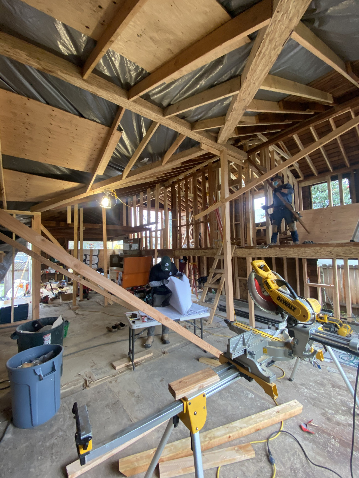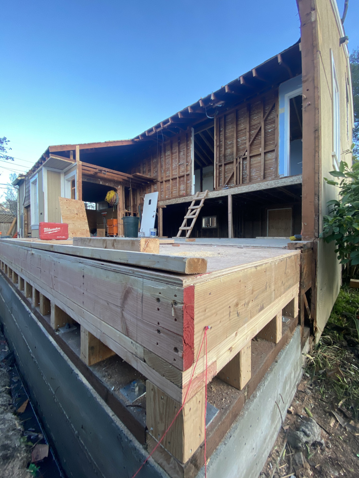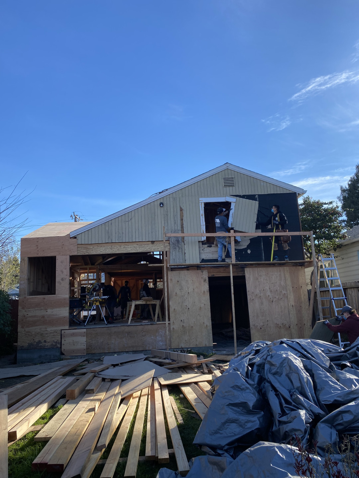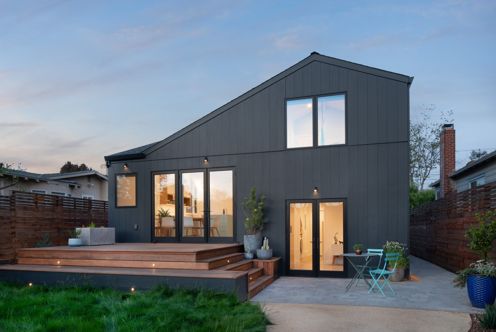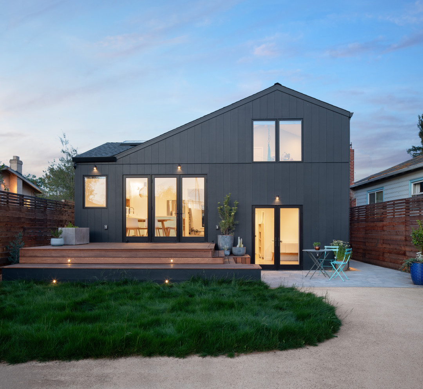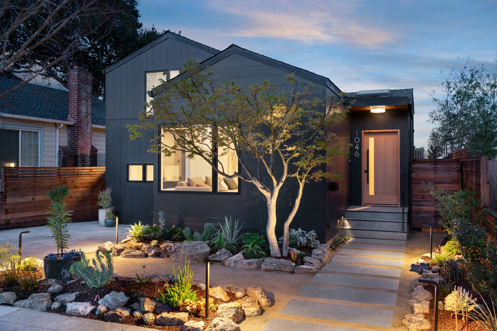
Evelyn Tree House
The existing split-level house was reorganized to increase usable space and improve circulation. By vertically stacking spaces where the floors and ceilings split, and expanding the footprint to replace an existing garage, the client’s needs were met without needing to add a second story. The front door was moved to reorient circulation and expand space for landscaping. The dark exterior yields to a bright and playful interior, with splashes of bold color and warm natural finishes.
The clean and simple forms of the kitchen allow the shape of the ceiling to be the focus. Dubbed the “paper airplane”, the ceiling undulates across the space like folded paper. The shape of the metal stair railing echoes the folding ceiling. Lofted ceilings and clean white planes continue upstairs in the bedrooms, to maximize a feeling of spaciousness. The bathroom feels just as bright, with a large skylight above the shower and tiles locally made geometric tiles on the floor.
