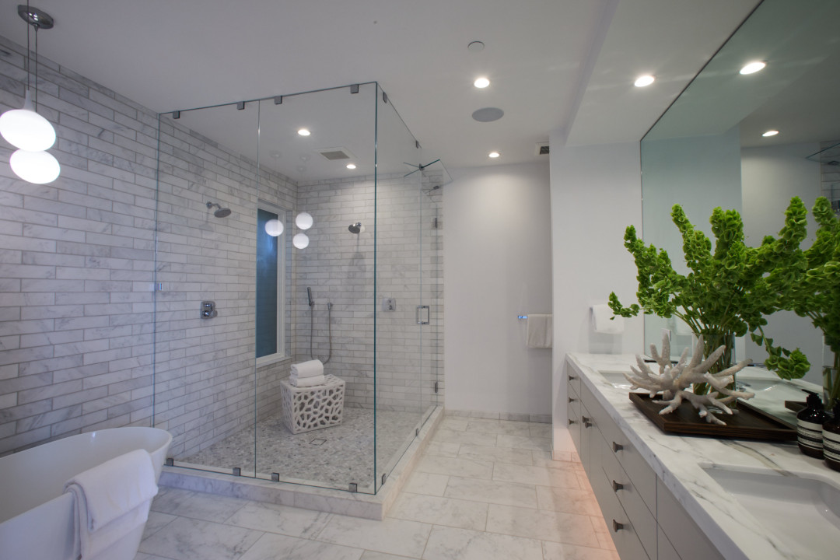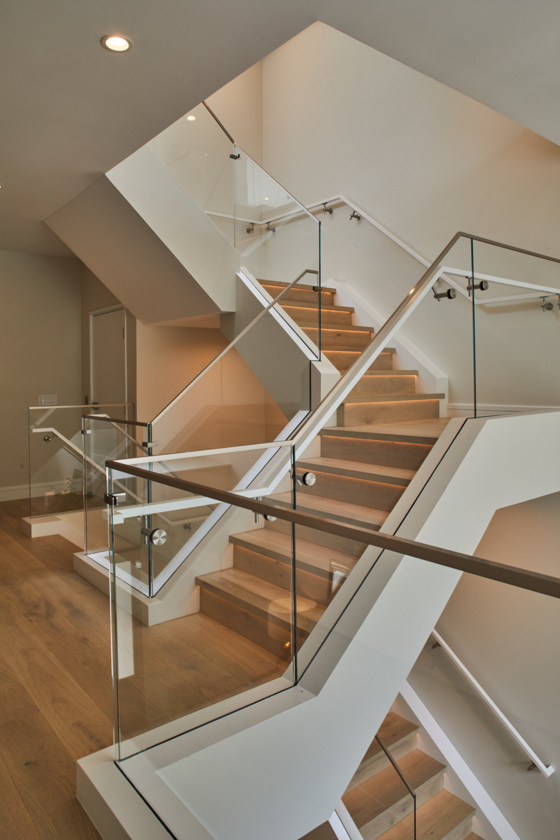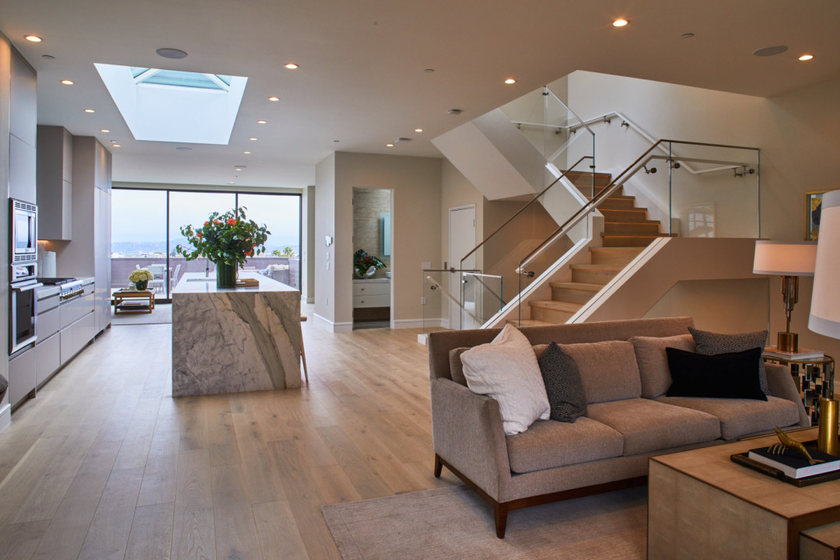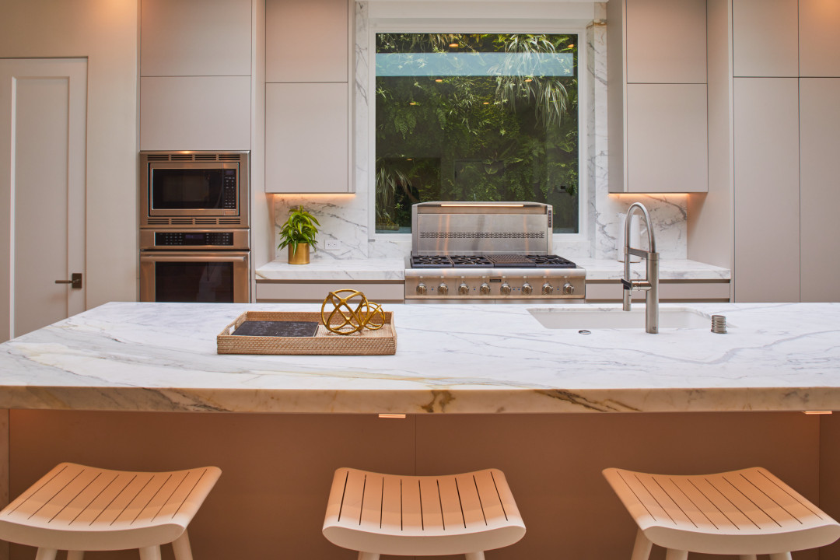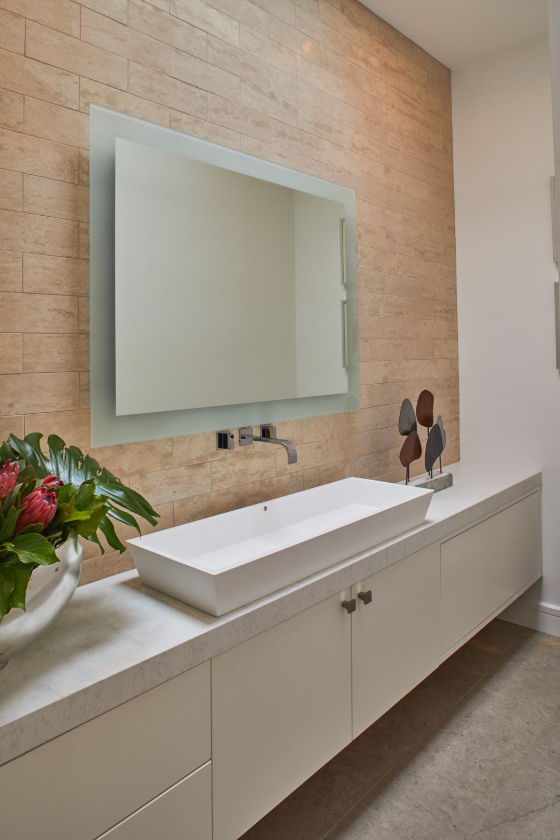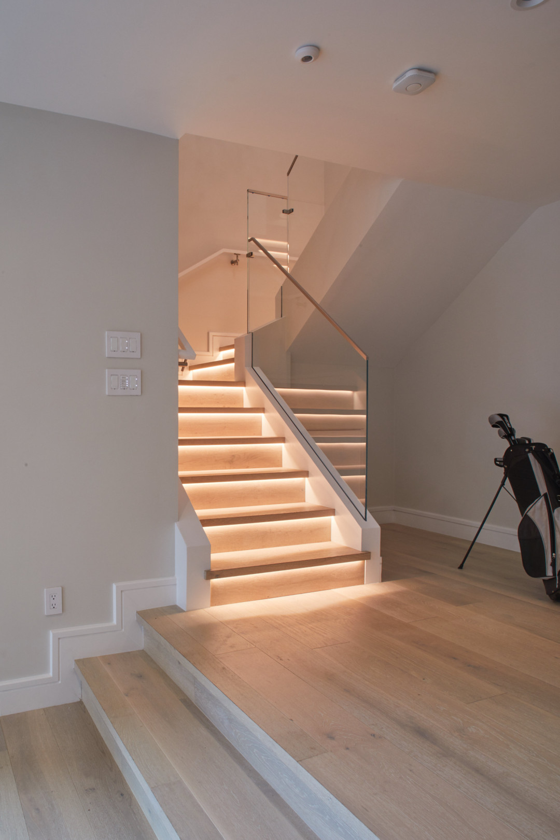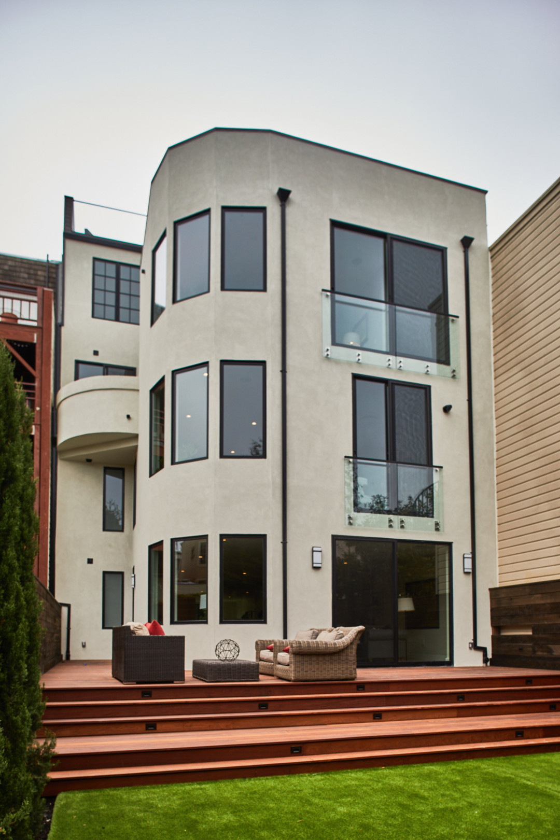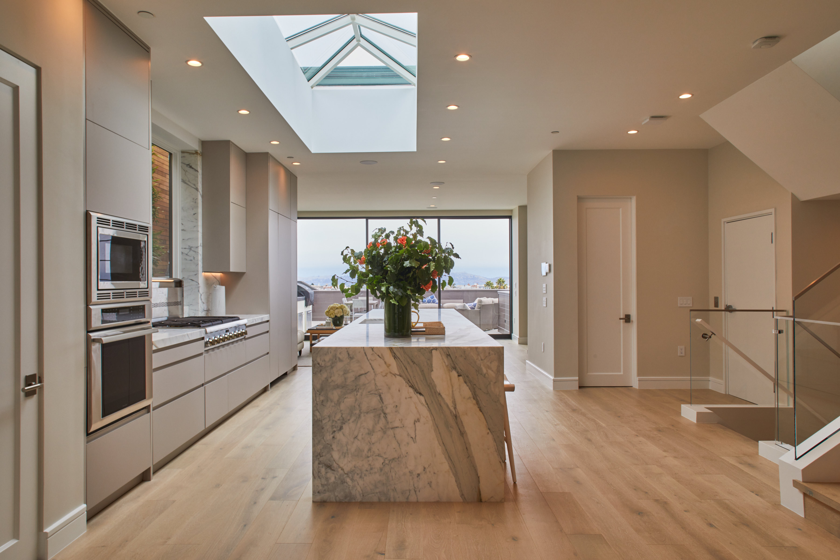
Greenwich St. Full Remodel
Custom rebuild in the Cow Hollow neighborhood of San Francisco. Architect EAG Studio, Assembly Builders, and Keiko Ito Design Studio came together to create this absolutely stunning home, complete with five bedrooms, five full baths and three half baths, and adorned with the highest quality finishes and materials throughout, including a host of Smart Features, integrating technology seamlessly into the design of the home. An elevator takes you to the main entertaining floor, with a great room and open chefs kitchen leading out to a big back deck with sweeping views of the Bay and the Golden Gate Bridge. Upstairs is a roof deck with even more stunning views. The 2nd floor houses 4 beds and 4 ensuite baths, including a gorgeous master suite. The first floor has a separate guest suite, sitting room and laundry. On the lower floor is a family room with a wet bar and access to the large level backyard. This exquisite contemporary home uniquely checks all the boxes that one could desire in a home of this caliber: light, views, space, and style.

