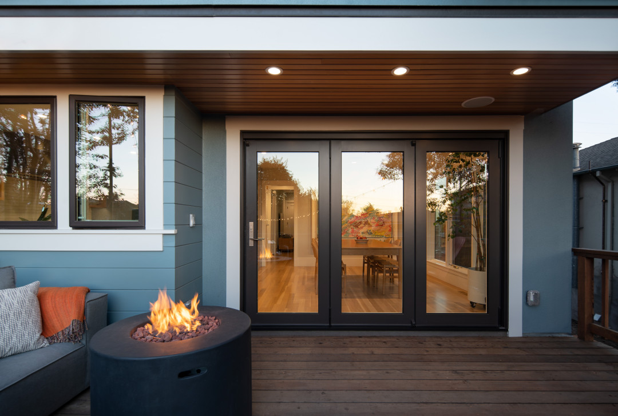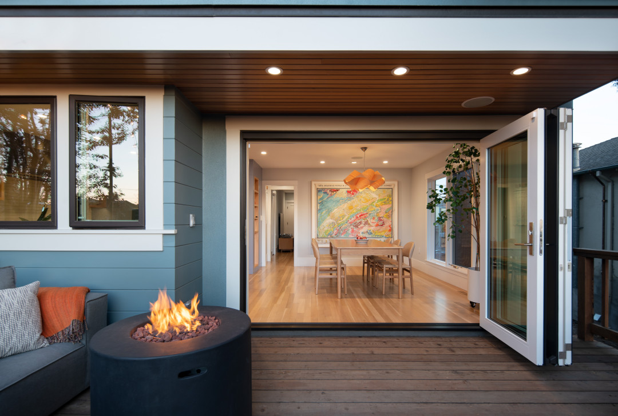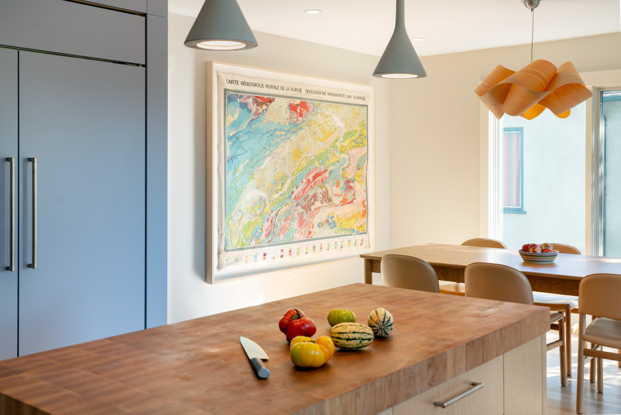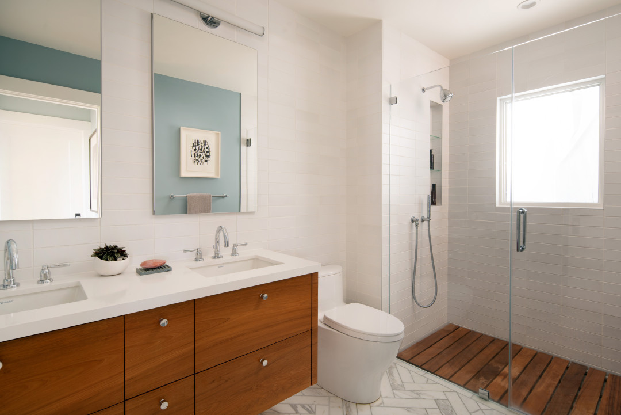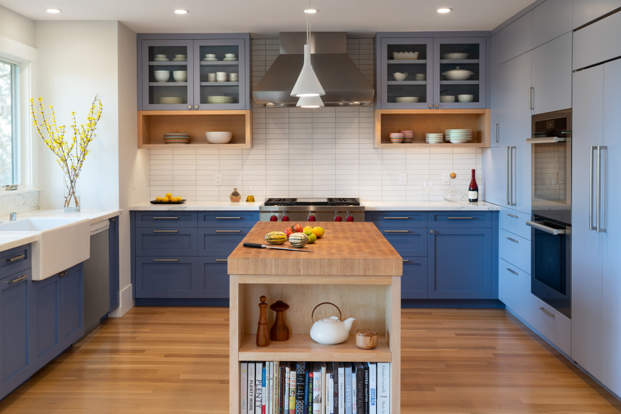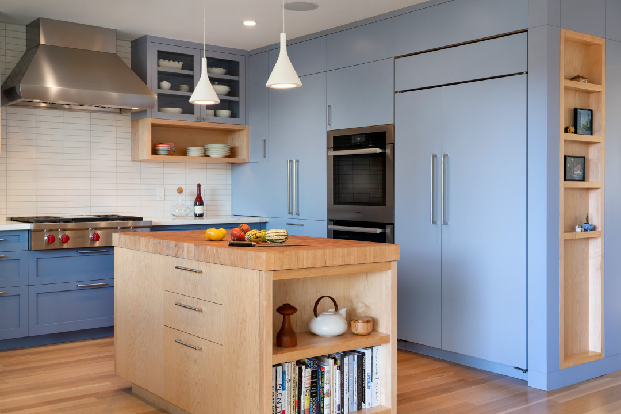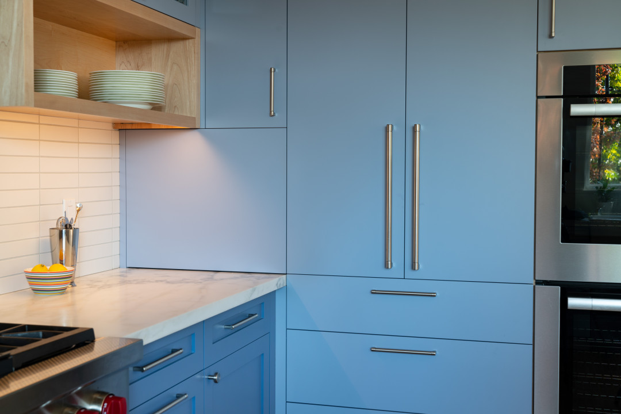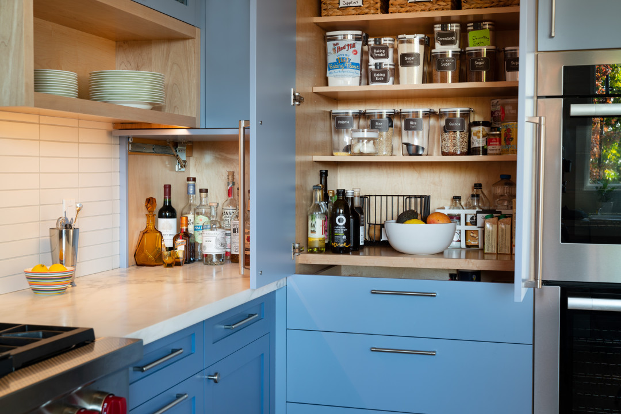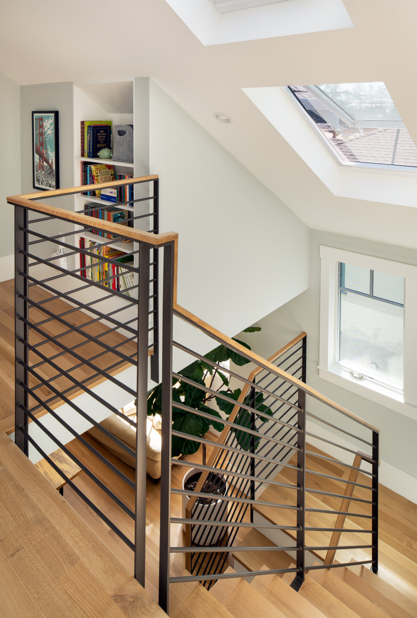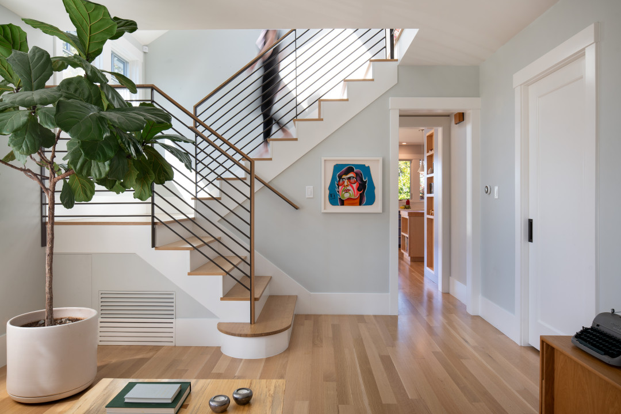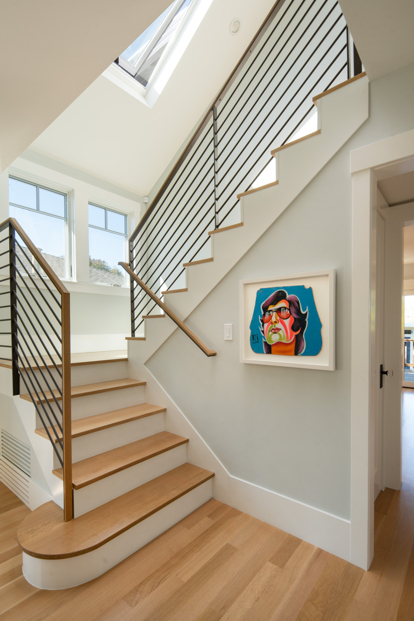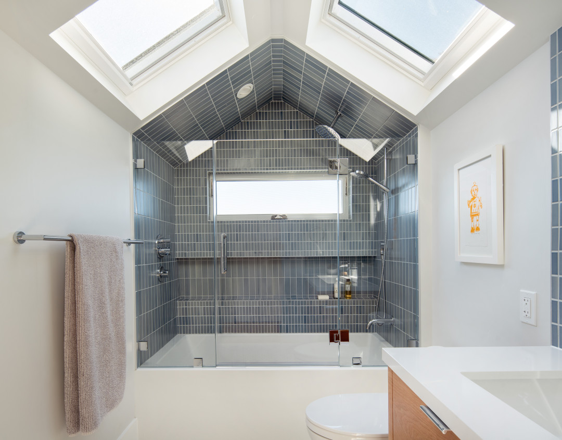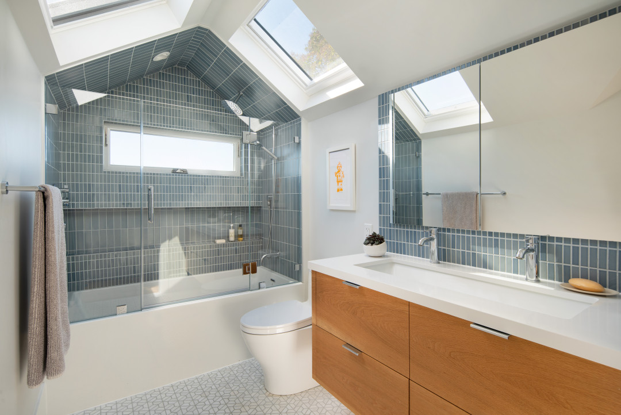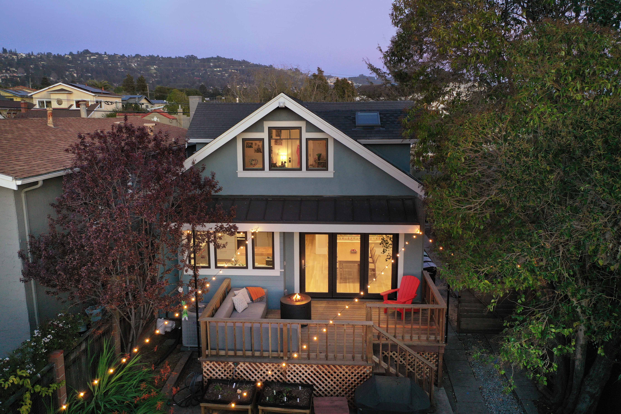
Ordway Gable House
Interior remodel of a 2-story residence built in 1918 with a small, 10 s/f bump-out kitchen addition. The interior was completely gutted, and all the interior walls were relocated. A new stair was built to access the second floor. The headlight of the original 2nd floor was only about 6', so maximizing without increasing the overall building height was the highest priority and biggest challenge. All the mechanical, electrical, and plumbing systems were completely replaced.
